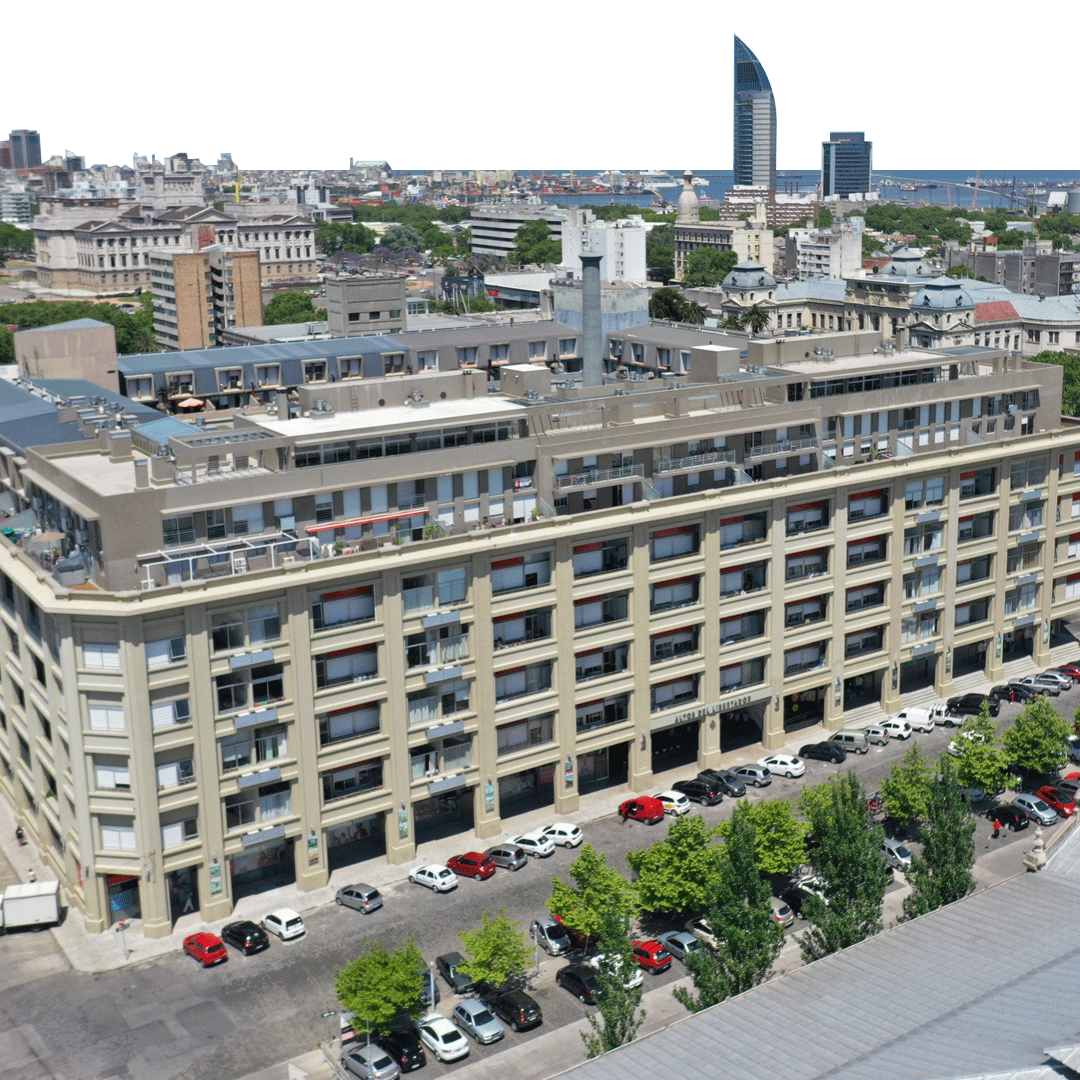
Martín García 1624esq. Terra.
Aguada / Goes
100% VENDIDO
TAX BENEFITS
Promoted Housing Law
- Exemption from ITP (2% of the cadastral value)
- VAT exemption
- Exemption from the Wealth Tax for 10 years
- 10-year personal income tax exemption (effective upon completion of work with BPS)
- Financing option from BHU and private banks
Altos del Libertador
En un predio de 9.000 m2, con más de 38.000 m2 construidos se levanta Altos del Libertador ofreciendo una amplia gama de opciones de apartamentos de acuerdo a las necesidades de cada familia.
Apartamentos monoambientes, 1, 2, 3 dormitorios y exclusivos dúplex, concebidos, diseñados y construidos con la calidad y confort que una familia en el siglo XXI requiere para su disfrute más pleno, en espacios con alturas, terrazas y dimensiones únicas.
Un proyecto con todo lo que soñaste vivir y disfrutar. Todos los servicios y la máxima seguridad con los gastos comunes más bajos.
Gran parque interior de 2.200 m2 de espacios a cielo abierto, amplia piscina exterior de medidas generosas y solárium para disfrutar en familia. Área recreativa equipada con juegos para niños. Vínculo espacial y visual directo con otros servicios. Pérgolas sombreadas y solariums.
Cuatro barbacoas amplias situadas en el séptimo piso del edificio con excepcionales vistas hacia la Bahía de Montevideo, el Cerro, el Mercado Agrícola y la ciudad. Sala de musculación y fitness con equipos de última generación y vista hacia el parque interior. Salón para niños con TV LCD, Wii y mesas infantiles. Lounge con TV Led ,mesa de pool y mesas de juego. Lavaderos. Internet WiFi en áreas de servicio y halles centrales.
Sistemas de seguridad y comunicaciones. Tarjetas de Control de Acceso. Instalación y equipamiento de cámaras de seguridad (Circuito Cerrado de TV) en accesos peatonales y vehiculares, áreas de servicio y halles de cada piso. Central telefónica para comunicación entre unidades, recepción, seguridad y áreas de servicio. Garages internos con control de acceso.
BENEFICIOS:
VAT exemption
Exemption from ITP (2% of the cadastral value)
Can you imagine living here?
Amenities
Available typologies
CONTACT
Terms and conditions:
*The information contained on this website is for general information purposes only. The information is provided by ALTIUS GROUP. While we endeavor to keep the information up to date and correct, we make no representations or warranties of any kind, express or implied, about the completeness, accuracy, reliability, suitability, or availability with respect to the website or the information, products, services, or related graphics contained on the website for any purpose. Any reliance you place on such information is therefore strictly at your own risk. Altius Group does not assume responsibility for any decisions made by the reader based solely on the information provided on this site.
The attached images are property of Altius Group; any redistribution requires the express consent of Altius Group.
The images, photographs, renderings, artwork, plans, and specifications, as well as the equipment, decorative details, colors, furniture, and other elements appearing on this website are merely illustrative and may not accurately represent reality. The Company reserves the right to make changes to the shapes, layouts, appearance, and content of the different areas of the building, based on regulations and recommendations from architects/engineers, interior designers, and consultants, without prior notice. Private areas will only be delivered with the material described in the contracts; the decoration and ambiance included in these images are merely decorative proposals. Altius Group is not responsible for decisions made by the reader based solely on the information resulting from this plan. The Company will have complete freedom in the selection and determination of cladding materials and finishes, as well as in the selection of elements that will equip the common spaces.
