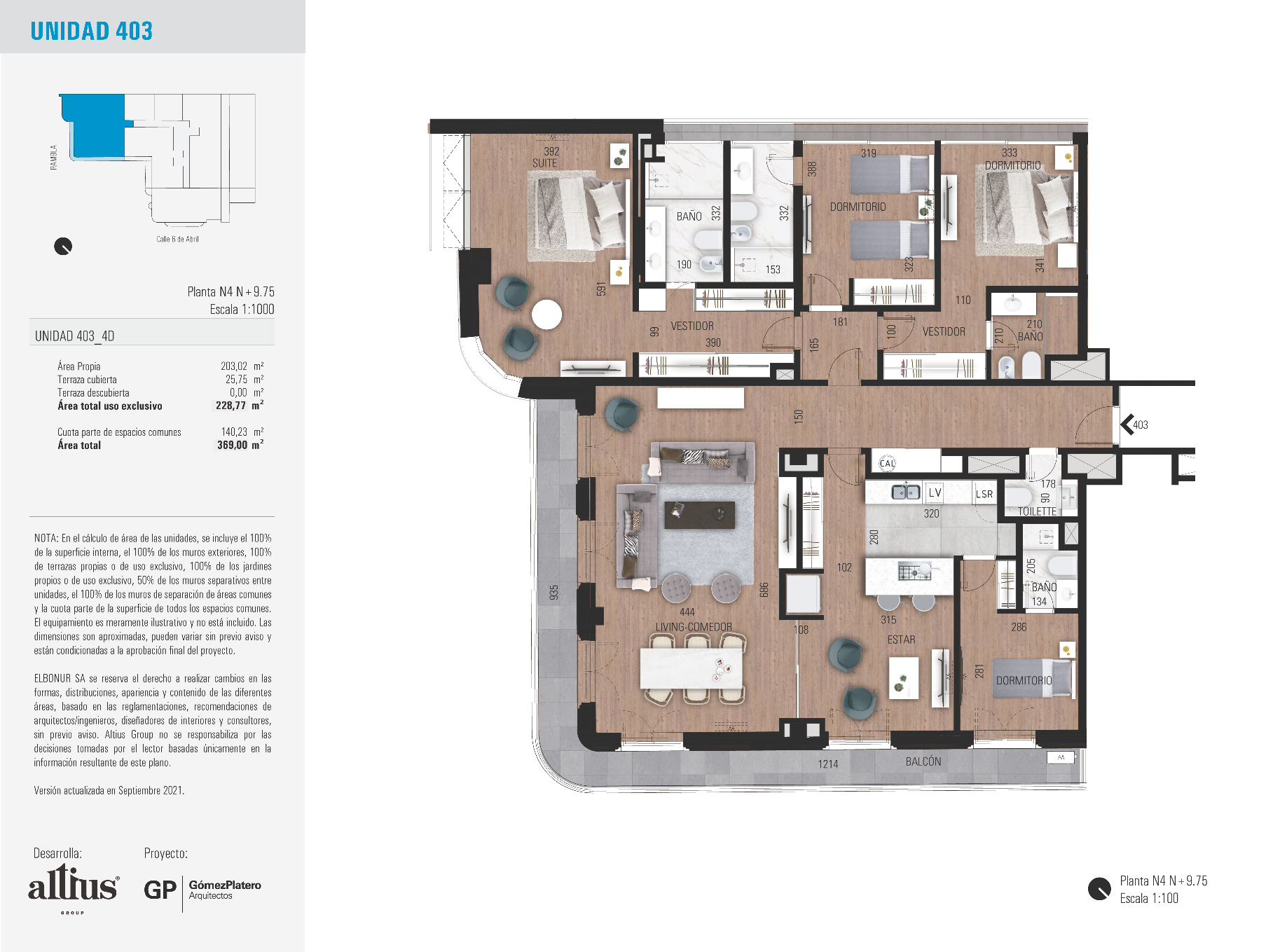
6059, República de México Rambla
and 6 de abril St.
CARRASCO / MONTEVIDEO
IMMEDIATE OCCUPANCY
From USD
1.205.000** Price does not include occupancy fees or real estate commission.
Amenities:
- BARBACOA GOURMET
- SPA AND GYM AREA
- LOCKER ROOMS
- MASSAGE ROOM
- INDOOR POOL AND SOLARIUM
- HUMID SAUNA (HAMMAN)
- VEGETABLE GARDEN
- HERITAGE GARDEN
- LOBBY EXCLUSIVO PARA DEPARTAMENTOS

BILU RIVIERA is a residential tower in Carrasco that is part of the BILU & SMART RIVIERA project, located on Rambla República de México and the corner of 6 de Abril.
This development is made up of three functional units with the best views of the Rambla de Carrasco:
• Art Deco style residential tower with 5,647 m2 of built area and independent access via the Rambla.
• Corporate Tower – Smart Riviera – with independent access on April 6th with 6,062 m2 built.
• 572 m2 Andalusian heritage mansion renovated for corporate or residential use with independent access via La Rambla and 6 de Abril.
Its unique location is characterized by its views of the Ramblas, its extensive service coverage, and its history, making it one of the oldest garden neighborhoods in the city.
Located on the waterfront in an iconic location in the city, 550 meters from Avenida Bolivia, just 1,100 meters from the service center on Avenida A. Arocena, and less than 10 minutes from the main sports centers and schools, and 15 minutes from Carrasco International Airport. These features make this project a strategic location for working, living, and investing.
The residential and corporate towers will be LEED® certified, supported by the U.S. Green Building Council, a nonprofit organization that promotes and aligns green building standards.
These attributes, combined with the quality and architectural style of the BILÚ RIVIERA project, help differentiate it from other projects in the segment and make it a unique proposition.
The project was led by the Gómez Platero Architects firm and consists of a 23-unit tower with prime views of the Rambla de Carrasco in an Art Deco-style building redesigned for contemporary living. As previously mentioned, it will be LEED certified.
The tower was developed as a horizontal property for residential purposes. It features a ground floor with a double-height lobby, a spa area with a heated indoor pool, solarium, sauna, gym, massage room, and gourmet barbecue; and maximum security with cameras, CCTV, and access controls.
The residences are developed on five levels, with 1, 2, 3, 4 bedroom units and duplexes.
It has a parking area, designated charging stations, a loading and unloading area, as well as bicycle racks, garages, and technical facilities.
Tiene acceso peatonal con accesibilidad universal independiente desde la Rambla República de México y acceso vehicular por la calle 6 de Abril.
CONTACT
Terms and conditions:
*The information contained on this website is for general information purposes only. The information is provided by ALTIUS GROUP. While we endeavor to keep the information up to date and correct, we make no representations or warranties of any kind, express or implied, about the completeness, accuracy, reliability, suitability, or availability with respect to the website or the information, products, services, or related graphics contained on the website for any purpose. Any reliance you place on such information is therefore strictly at your own risk. Altius Group does not assume responsibility for any decisions made by the reader based solely on the information provided on this site.
The attached images are property of Altius Group; any redistribution requires the express consent of Altius Group.
The images, photographs, renderings, artwork, plans, and specifications, as well as the equipment, decorative details, colors, furniture, and other elements appearing on this website are merely illustrative and may not accurately represent reality. The Company reserves the right to make changes to the shapes, layouts, appearance, and content of the different areas of the building, based on regulations and recommendations from architects/engineers, interior designers, and consultants, without prior notice. Private areas will only be delivered with the material described in the contracts; the decoration and ambiance included in these images are merely decorative proposals. Altius Group is not responsible for decisions made by the reader based solely on the information resulting from this plan. The Company will have complete freedom in the selection and determination of cladding materials and finishes, as well as in the selection of elements that will equip the common spaces.
