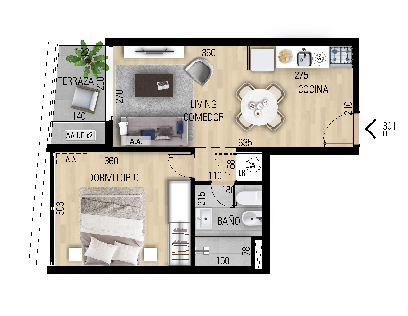
3100, Cuaró St.
entre Cuaró y Buricayupí
Prado / MONTEVIDEO
PRESALE
From USD
118.187** Price does not include occupancy fees or real estate commission.
TAX BENEFITS
Promoted Housing Law
- Exemption from ITP (2% of the cadastral value)
- VAT exemption
- Exemption from the Wealth Tax for 10 years
- 10-year personal income tax exemption (effective upon completion of work with BPS)
- Exemption from Income Tax on rentals for 10 years (IRPF/IRAE)
- Financing option from BHU and private banks

Nostrum Garden es un proyecto residencial que redefine el concepto de vivienda urbana en el corazón del Prado. Diseñado por el reconocido estudio Gómez Platero Arquitectos, se integra armónicamente al paisaje, incorporando elementos históricos y patrimoniales que le otorgan una identidad única. El proyecto propone el diálogo entre pasado y futuro a través de la re funcionalización de un sector testimonial del edificio preexistente y la incorporación del emblemático tanque de agua de la ex Fábrica Ford como parte del diseño arquitectónico.
Se desarrolla en régimen de propiedad horizontal y comprende unidades monoambientes, de 1, 2 y 3 dormitorios, así como dúplex, distribuidas en dos torres de siete niveles implantadas sobre un basamento de tres niveles. Este conjunto se completa con un subsuelo destinado a estacionamientos y áreas técnicas.
Su ubicación privilegiada, próxima a importantes arterias como Avenida Agraciada y Bulevar General Artigas, y a pocos metros del Parque Prado, garantiza una excelente conectividad con toda la ciudad, sin perder la conexión con el entorno natural y barrial.
CONTACT
Terms and conditions:
*The information contained on this website is for general information purposes only. The information is provided by ALTIUS GROUP. While we endeavor to keep the information up to date and correct, we make no representations or warranties of any kind, express or implied, about the completeness, accuracy, reliability, suitability, or availability with respect to the website or the information, products, services, or related graphics contained on the website for any purpose. Any reliance you place on such information is therefore strictly at your own risk. Altius Group does not assume responsibility for any decisions made by the reader based solely on the information provided on this site.
The attached images are property of Altius Group; any redistribution requires the express consent of Altius Group.
The images, photographs, renderings, artwork, plans, and specifications, as well as the equipment, decorative details, colors, furniture, and other elements appearing on this website are merely illustrative and may not accurately represent reality. The Company reserves the right to make changes to the shapes, layouts, appearance, and content of the different areas of the building, based on regulations and recommendations from architects/engineers, interior designers, and consultants, without prior notice. Private areas will only be delivered with the material described in the contracts; the decoration and ambiance included in these images are merely decorative proposals. Altius Group is not responsible for decisions made by the reader based solely on the information resulting from this plan. The Company will have complete freedom in the selection and determination of cladding materials and finishes, as well as in the selection of elements that will equip the common spaces.
