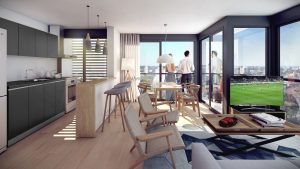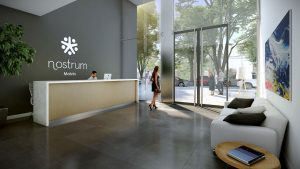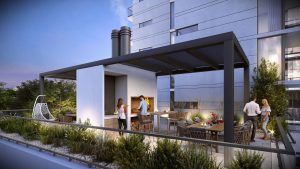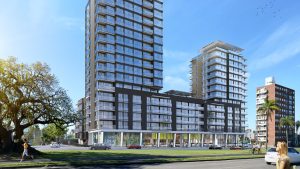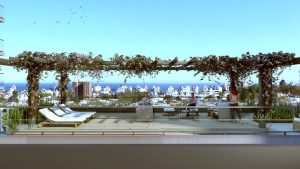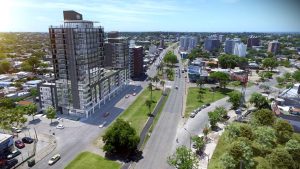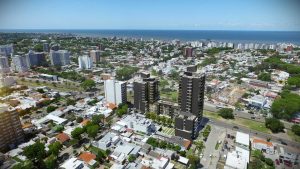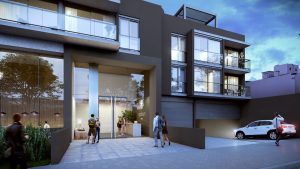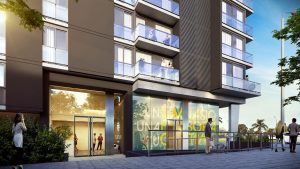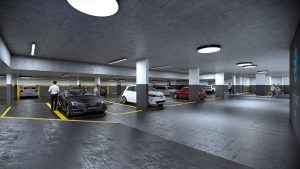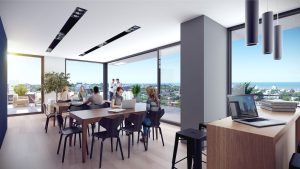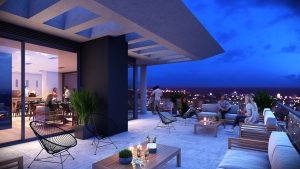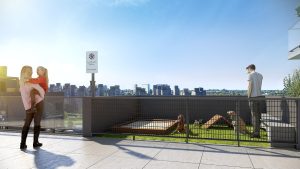

4541 Italia Ave.and Candelaria
Malvín
Finished
TAX BENEFITS
Promoted Housing Law
- Exemption from ITP (2% of the cadastral value)
- VAT exemption
- Exemption from the Wealth Tax for 10 years
- 10-year personal income tax exemption (effective upon completion of work with BPS)
- Financing option from BHU and private banks
Nostrum Malvín
Nostrum Malvín es un proyecto ubicado estratégicamente en un área de transformación urbana, de gran desarrollo. Su ubicación sobre Av. Italia le confiere la mejor cobertura de transporte y servicios.
Las torres fueron diseñadas por el reconocido arquitecto Carlos Ott en asociación con Carlos Ponce de León. Recibió el premio 5 estrellas a mejor residencia múltiple en Uruguay en la 27 edición de International Property Awards Architecture 2019.
Torre 1 cuenta con 133 unidades, de las cuales quedan solo unas pocas disponibles. La Torre 2 cuenta con 92 unidades de apartamentos monoambientes, 1, 2 y 3 dormitorios.
Ambas ofrecen vistas despejadas y panorámicas de la rambla, a su vez el patio orientado hacia el norte asegura un asoleamiento y luminosidad que se suman a la elegancia de su diseño, invitando a sus residentes a vivir una experiencia única.
Amenities
Available typologies
CONTACT
Terms and conditions:
*The information contained on this website is for general information purposes only. The information is provided by ALTIUS GROUP. While we endeavor to keep the information up to date and correct, we make no representations or warranties of any kind, express or implied, about the completeness, accuracy, reliability, suitability, or availability with respect to the website or the information, products, services, or related graphics contained on the website for any purpose. Any reliance you place on such information is therefore strictly at your own risk. Altius Group does not assume responsibility for any decisions made by the reader based solely on the information provided on this site.
The attached images are property of Altius Group; any redistribution requires the express consent of Altius Group.
The images, photographs, renderings, artwork, plans, and specifications, as well as the equipment, decorative details, colors, furniture, and other elements appearing on this website are merely illustrative and may not accurately represent reality. The Company reserves the right to make changes to the shapes, layouts, appearance, and content of the different areas of the building, based on regulations and recommendations from architects/engineers, interior designers, and consultants, without prior notice. Private areas will only be delivered with the material described in the contracts; the decoration and ambiance included in these images are merely decorative proposals. Altius Group is not responsible for decisions made by the reader based solely on the information resulting from this plan. The Company will have complete freedom in the selection and determination of cladding materials and finishes, as well as in the selection of elements that will equip the common spaces.

