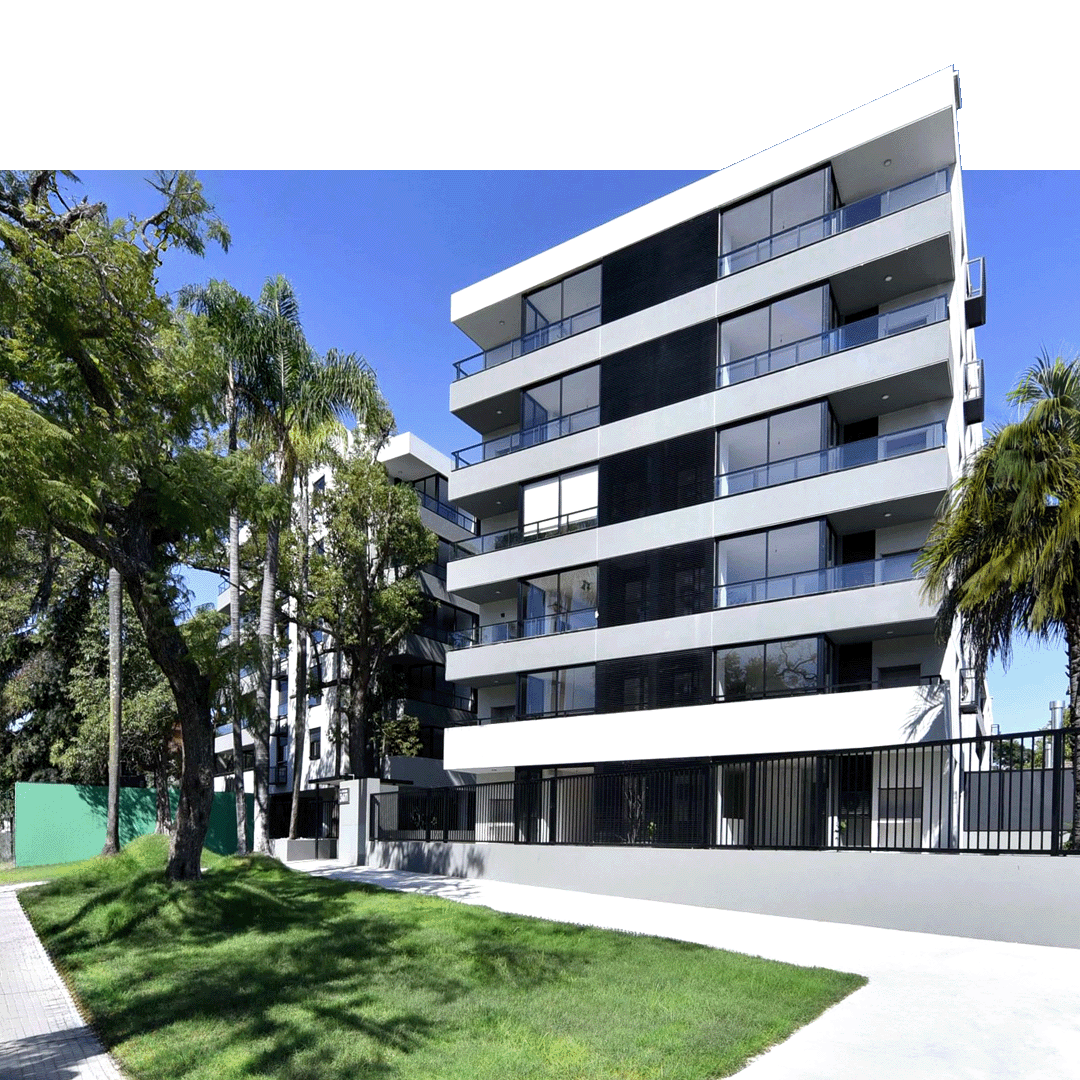Nostrum Rosedal
Nostrum Rosedal, en la esquina de Agraciada y Enrique Turini. A pasos Prado, rodeado de casas quintas con amplios jardines. Y con excelente conexión a todos los puntos de la ciudad. Con todo los apartamentos vendidos.
Se caracteriza por poseer un área enjardinada de uso común de 800 m2 a lo que se suman las áreas exteriores comunes de uso exclusivo de los apartamentos. Ambas áreas enjardinadas constituyen una unidad que permite que los volúmenes edificados se perciban inmersos en espacios exteriores verdes, que dan continuidad a la vocación ambiental del barrio.
Las 69 unidades de vivienda que conforman Rosedal, se distribuyen en 23 unidades de un dormitorio, 40 de dos dormitorios y 6 de tres dormitorios.
Todas las unidades de 2 y 3 dormitorios cuentan con parrillero individual en la terraza principal, así como los de 1 dormitorio en el sector noreste.
Además, debajo de las torres, próximo a los accesos y contiguo a los espacios exteriores enjardinados se localiza el Salón de Usos Múltiples (SUM) y su terraza exterior.
Y en la parte posterior de los jardines un sector de juegos para niños y de fitness, equipado con unidades para ejercicios aeróbicos.
El proyecto se diseña al amparo de la ley de promoción de viviendas de interés social por lo que cuenta con:
– Exoneración del ITP
– Exoneración de IRAE/IRPF a las rentas generadas de los alquileres por 10 años
– Exoneración del IP por 10 años
CONTACT
Ver también
Terms and conditions:
*The information contained on this website is for general information purposes only. The information is provided by ALTIUS GROUP. While we endeavor to keep the information up to date and correct, we make no representations or warranties of any kind, express or implied, about the completeness, accuracy, reliability, suitability, or availability with respect to the website or the information, products, services, or related graphics contained on the website for any purpose. Any reliance you place on such information is therefore strictly at your own risk. Altius Group does not assume responsibility for any decisions made by the reader based solely on the information provided on this site.
The attached images are property of Altius Group; any redistribution requires the express consent of Altius Group.
The images, photographs, renderings, artwork, plans, and specifications, as well as the equipment, decorative details, colors, furniture, and other elements appearing on this website are merely illustrative and may not accurately represent reality. The Company reserves the right to make changes to the shapes, layouts, appearance, and content of the different areas of the building, based on regulations and recommendations from architects/engineers, interior designers, and consultants, without prior notice. Private areas will only be delivered with the material described in the contracts; the decoration and ambiance included in these images are merely decorative proposals. Altius Group is not responsible for decisions made by the reader based solely on the information resulting from this plan. The Company will have complete freedom in the selection and determination of cladding materials and finishes, as well as in the selection of elements that will equip the common spaces.

