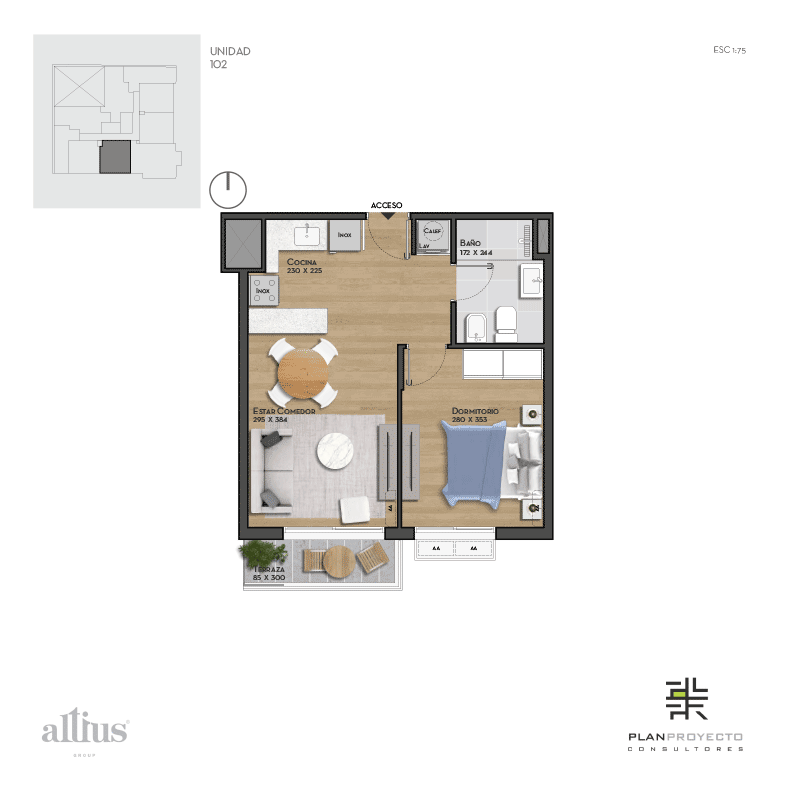
1337, Uruguay Ave.
esq. Ejido
Centro / MONTEVIDEO
From USD
114.868** Price does not include occupancy fees or real estate commission.
TAX BENEFITS
Promoted Housing Law
- Exemption from ITP (2% of the cadastral value)
- VAT exemption
- Exemption from the Wealth Tax for 10 years
- 10-year personal income tax exemption (effective upon completion of work with BPS)
- Financing option from BHU and private banks

Nostrum Uruguay es un proyecto que celebra la identidad y la cultura uruguayas desde una nueva propuesta arquitectónica. Ubicado en el corazón del Centro de Montevideo, con acceso directo a las principales arterias y muy cerca de universidades, centros médicos, la terminal de ómnibus y una amplia gama de servicios, ofrece una localización estratégica ideal tanto para vivir como para invertir, con un alto potencial de alquiler.
Diseñado por el Estudio Plan Proyecto Consultores, se compone de una torre de 75 apartamentos distribuidos en 10 niveles, con tipologías monoambientes, de uno, dos y tres dormitorios. El edificio también incluye estacionamientos, locales comerciales y una cuidada selección de amenities que promueven la conexión entre los residentes y su entorno, en un espacio pensado para compartir, convivir y disfrutar.
Nostrum Uruguay se destaca por su propuesta conceptual, que convierte al edificio en un recorrido vivo por la historia del país. Los espacios comunes están intervenidos con murales de gran impacto visual, placas con historias y conceptos que evocan momentos emblemáticos, y referencias al deporte y a figuras icónicas nacionales.
Nostrum Uruguay se consolida como una propuesta integral que combina diseño, identidad, cultura, conectividad y una excelente oportunidad de inversión.
CONTACT
Terms and conditions:
*The information contained on this website is for general information purposes only. The information is provided by ALTIUS GROUP. While we endeavor to keep the information up to date and correct, we make no representations or warranties of any kind, express or implied, about the completeness, accuracy, reliability, suitability, or availability with respect to the website or the information, products, services, or related graphics contained on the website for any purpose. Any reliance you place on such information is therefore strictly at your own risk. Altius Group does not assume responsibility for any decisions made by the reader based solely on the information provided on this site.
The attached images are property of Altius Group; any redistribution requires the express consent of Altius Group.
The images, photographs, renderings, artwork, plans, and specifications, as well as the equipment, decorative details, colors, furniture, and other elements appearing on this website are merely illustrative and may not accurately represent reality. The Company reserves the right to make changes to the shapes, layouts, appearance, and content of the different areas of the building, based on regulations and recommendations from architects/engineers, interior designers, and consultants, without prior notice. Private areas will only be delivered with the material described in the contracts; the decoration and ambiance included in these images are merely decorative proposals. Altius Group is not responsible for decisions made by the reader based solely on the information resulting from this plan. The Company will have complete freedom in the selection and determination of cladding materials and finishes, as well as in the selection of elements that will equip the common spaces.
