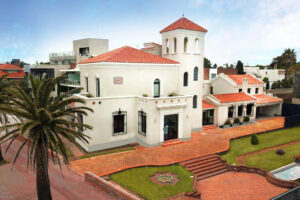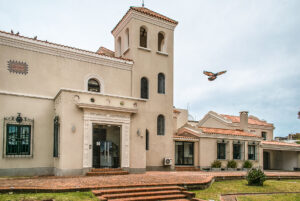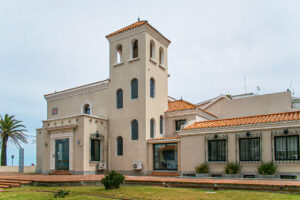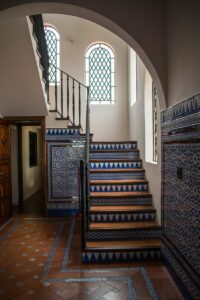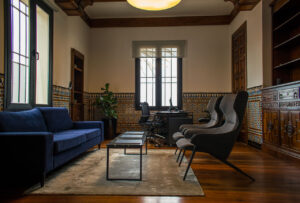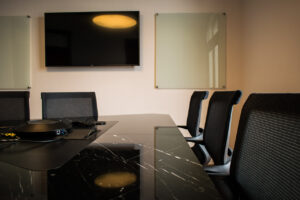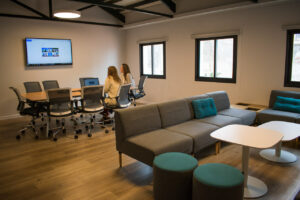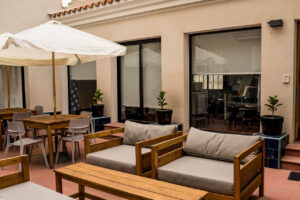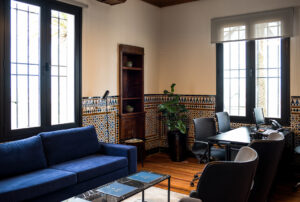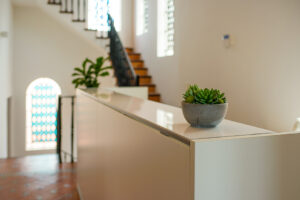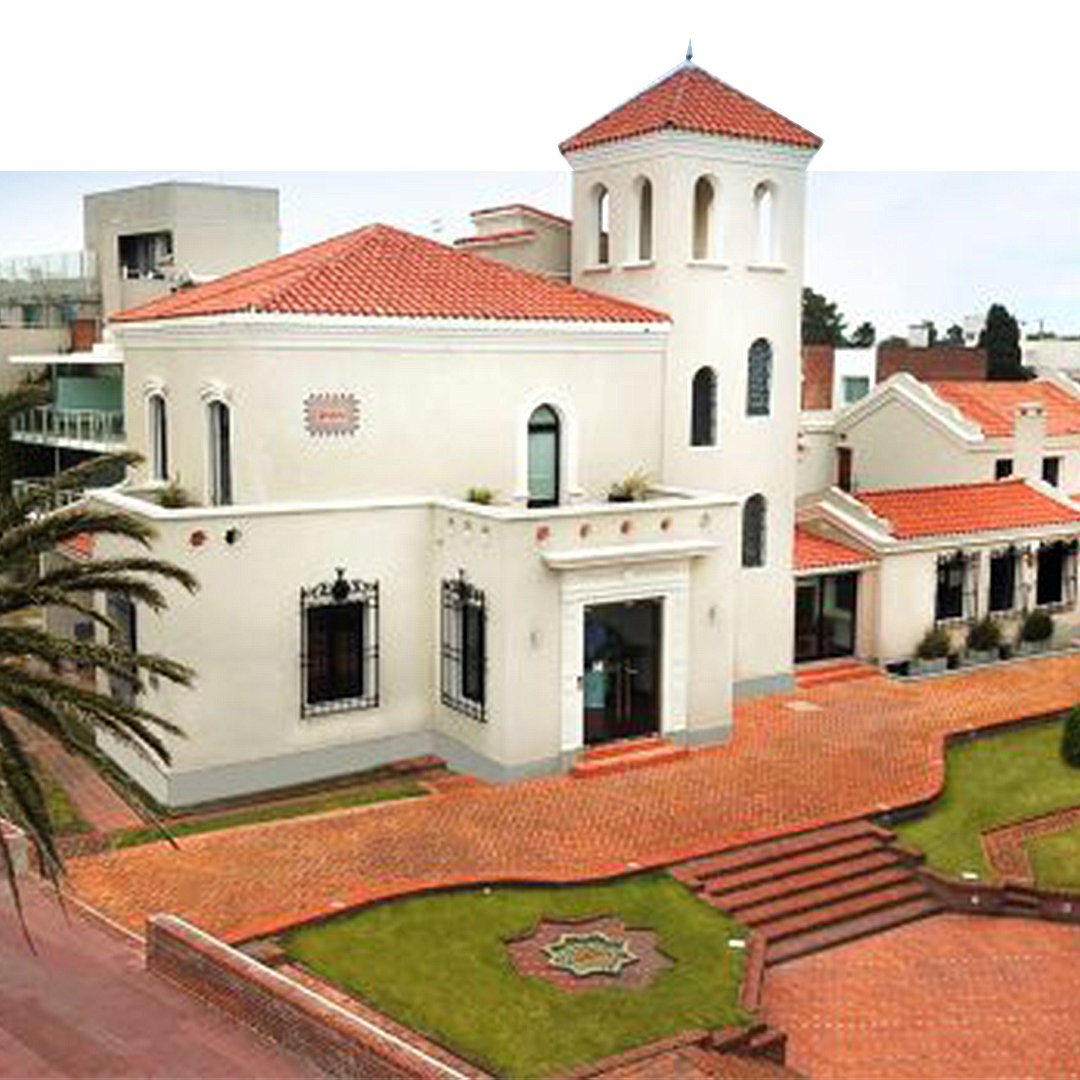
Rbla. Rep. de México esq. 6 de abril
Carrasco
Finished
Smart Riviera Casona
La historia de esta magnífica casona, remonta a principios del sigo XX. Un afiche de la empresa Jentschik del año 1920, publicita el remate el jueves 20 de febrero de 1920, de veinte solares en la zona, incluyendo el predio en el cual se ubica esta propiedad.
El 14 de junio de 1927 fue aprobado el plano original de la casona, el proyecto tiene la firma del arquitecto Julio C. Bauzá.
El propietario original era el Dr. Francisco Rodríguez Gómez quien la construyó como vivienda. Originalmente, la planta baja contaba con un hall, un comedor, cocina, dos dormitorios y una terraza. En planta alta, se ubicaban tres dormitorios, un baño, un hall y una torre.
Al fondo de la vivienda, dispuesto en forma totalmente exenta, se ubicaba otra construcción más pequeña también de dos plantas. En el nivel inferior se indicaba el destino Garage. Una escalera interior permitía acceder a dos habitaciones destinadas a dos dormitorios. Esta construcción ya
no existe. Una fotografía posterior al año 1926 nos muestra una vista desde la playa de la vivienda construida de acuerdo a ese proyecto, y el Hotel Bristol a su lado.
CONTACT
Terms and conditions:
*The information contained on this website is for general information purposes only. The information is provided by ALTIUS GROUP. While we endeavor to keep the information up to date and correct, we make no representations or warranties of any kind, express or implied, about the completeness, accuracy, reliability, suitability, or availability with respect to the website or the information, products, services, or related graphics contained on the website for any purpose. Any reliance you place on such information is therefore strictly at your own risk. Altius Group does not assume responsibility for any decisions made by the reader based solely on the information provided on this site.
The attached images are property of Altius Group; any redistribution requires the express consent of Altius Group.
The images, photographs, renderings, artwork, plans, and specifications, as well as the equipment, decorative details, colors, furniture, and other elements appearing on this website are merely illustrative and may not accurately represent reality. The Company reserves the right to make changes to the shapes, layouts, appearance, and content of the different areas of the building, based on regulations and recommendations from architects/engineers, interior designers, and consultants, without prior notice. Private areas will only be delivered with the material described in the contracts; the decoration and ambiance included in these images are merely decorative proposals. Altius Group is not responsible for decisions made by the reader based solely on the information resulting from this plan. The Company will have complete freedom in the selection and determination of cladding materials and finishes, as well as in the selection of elements that will equip the common spaces.

